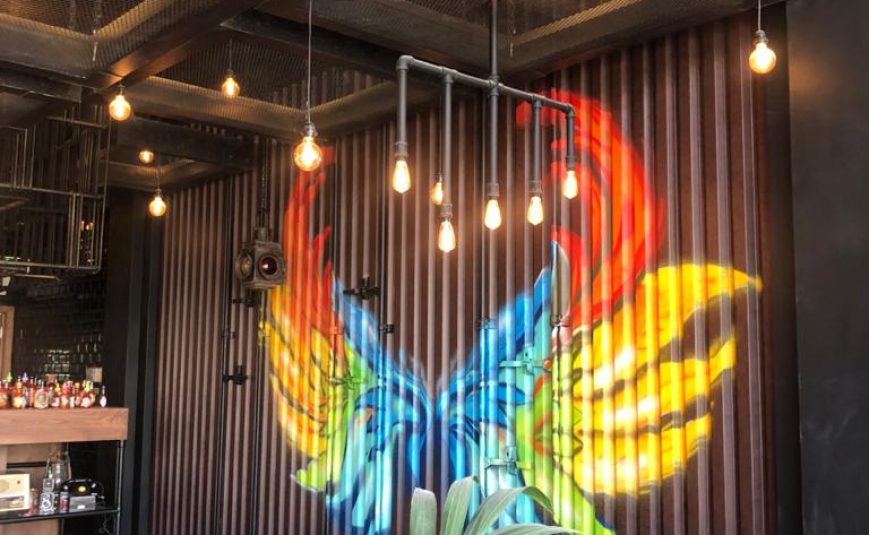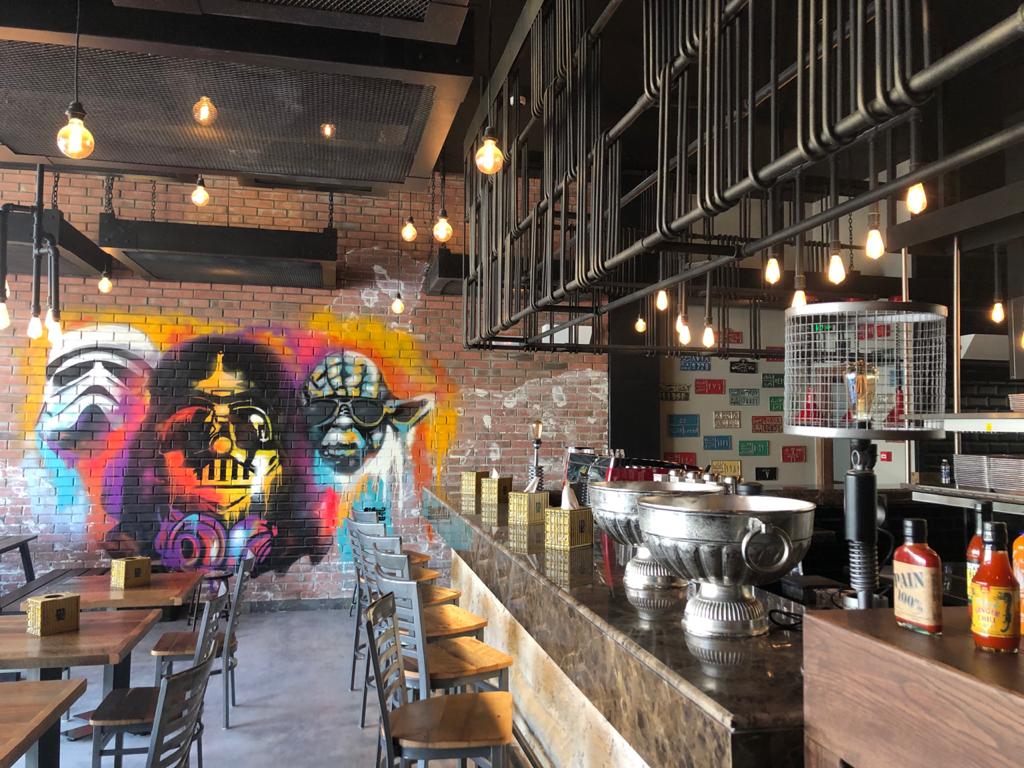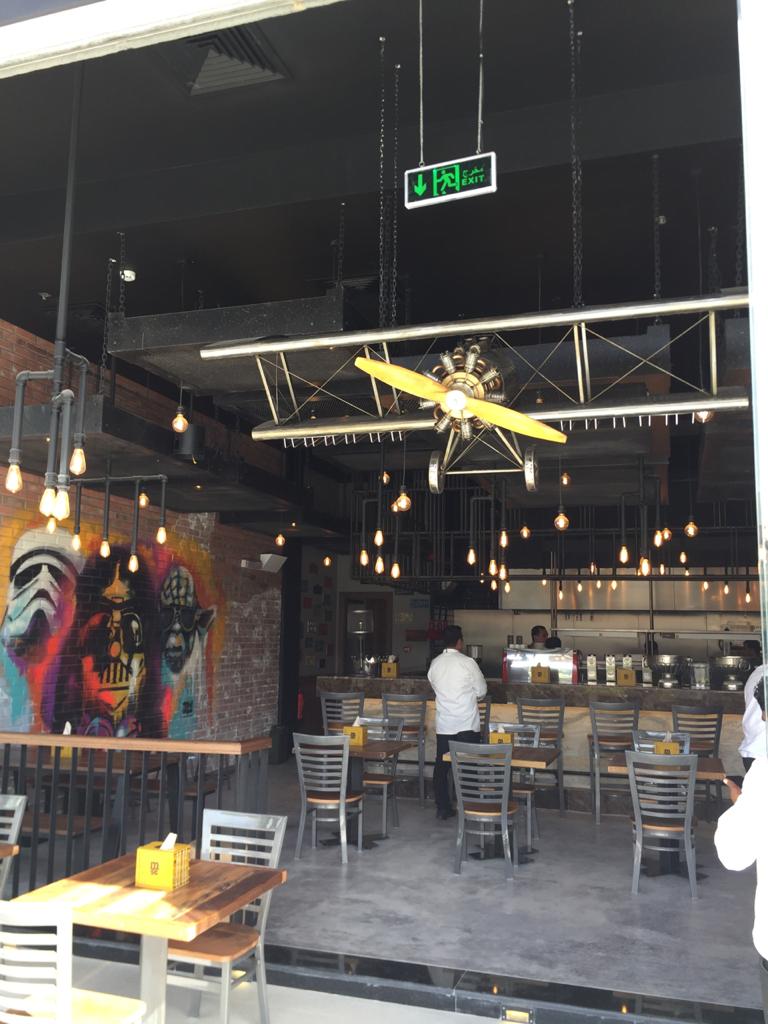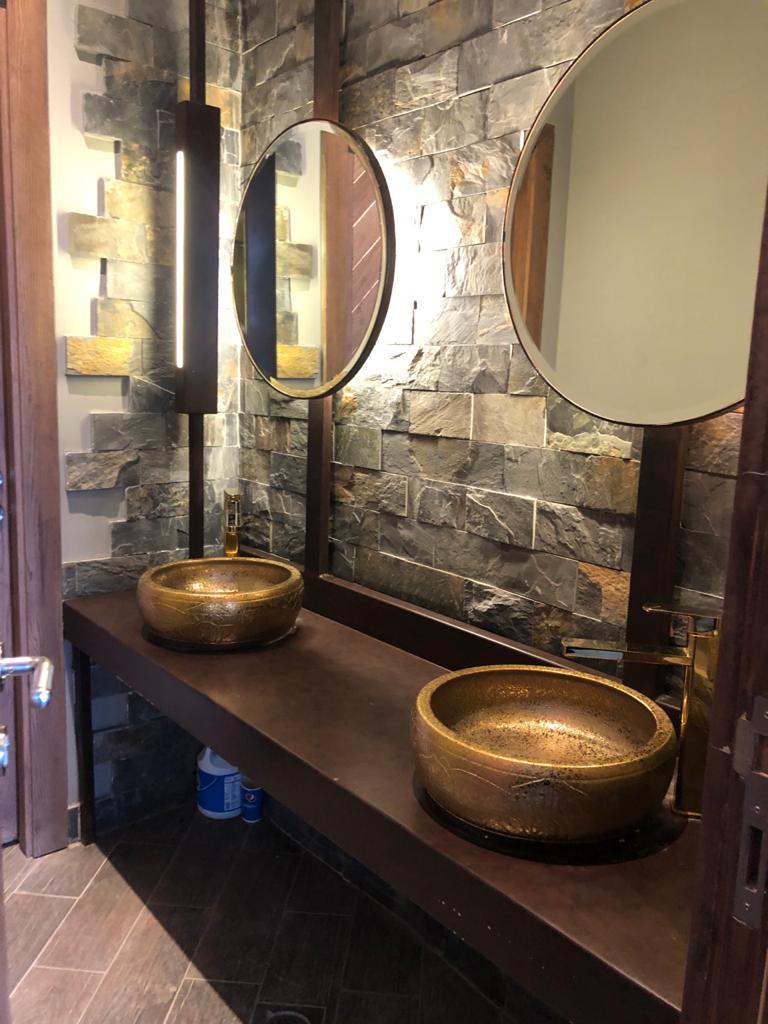
project Info
Interior design and supervision for Steak House Burger, a casual dining restaurant known for its premium burgers and steak offerings. The project aimed to create an inviting, rustic yet modern atmosphere that aligns with the quality of the food served. The design includes spacious seating, an open kitchen concept, and a comfortable dining area that encourages guests to relax and enjoy their meal.
-
client
Alfa Company -
Category
interior ,3dModel , Planning -
Area
160 m2 -
Date
2020 -
Budget
750,000 SAR
Use Always Quality Products for Your Dishes




Summary Results
The interior of Steak House Burger is designed with a warm, contemporary rustic theme, incorporating elements like exposed brick, industrial fixtures, and wood finishes to create a cozy, inviting atmosphere. The layout includes both private and group seating arrangements to accommodate different dining preferences. Special attention was given to the open kitchen design, where customers can watch their food being prepared, enhancing the dining experience. The project was supervised with a focus on quality craftsmanship and alignment with the restaurant’s brand identity, ensuring a visually appealing and functional dining space.
